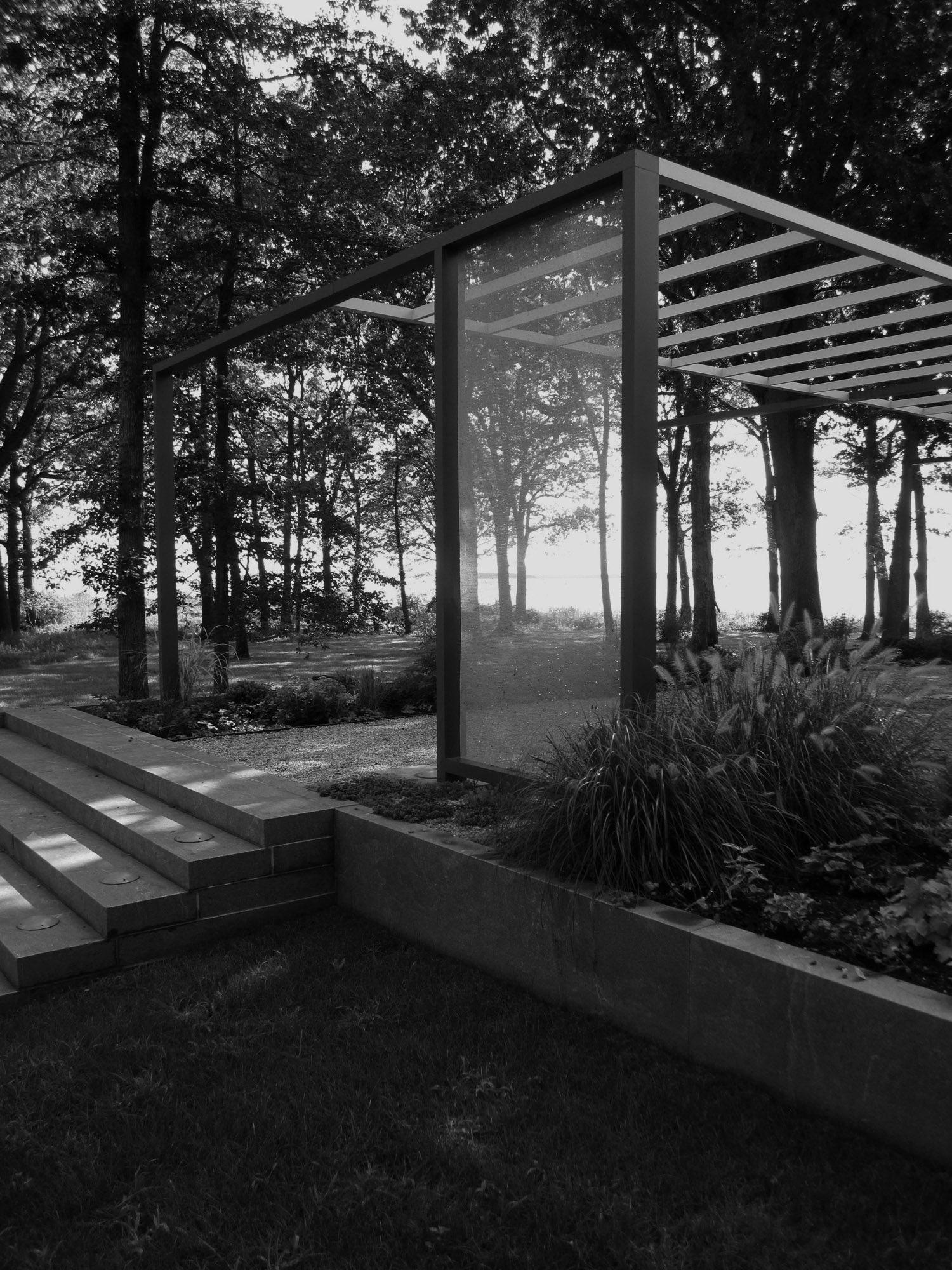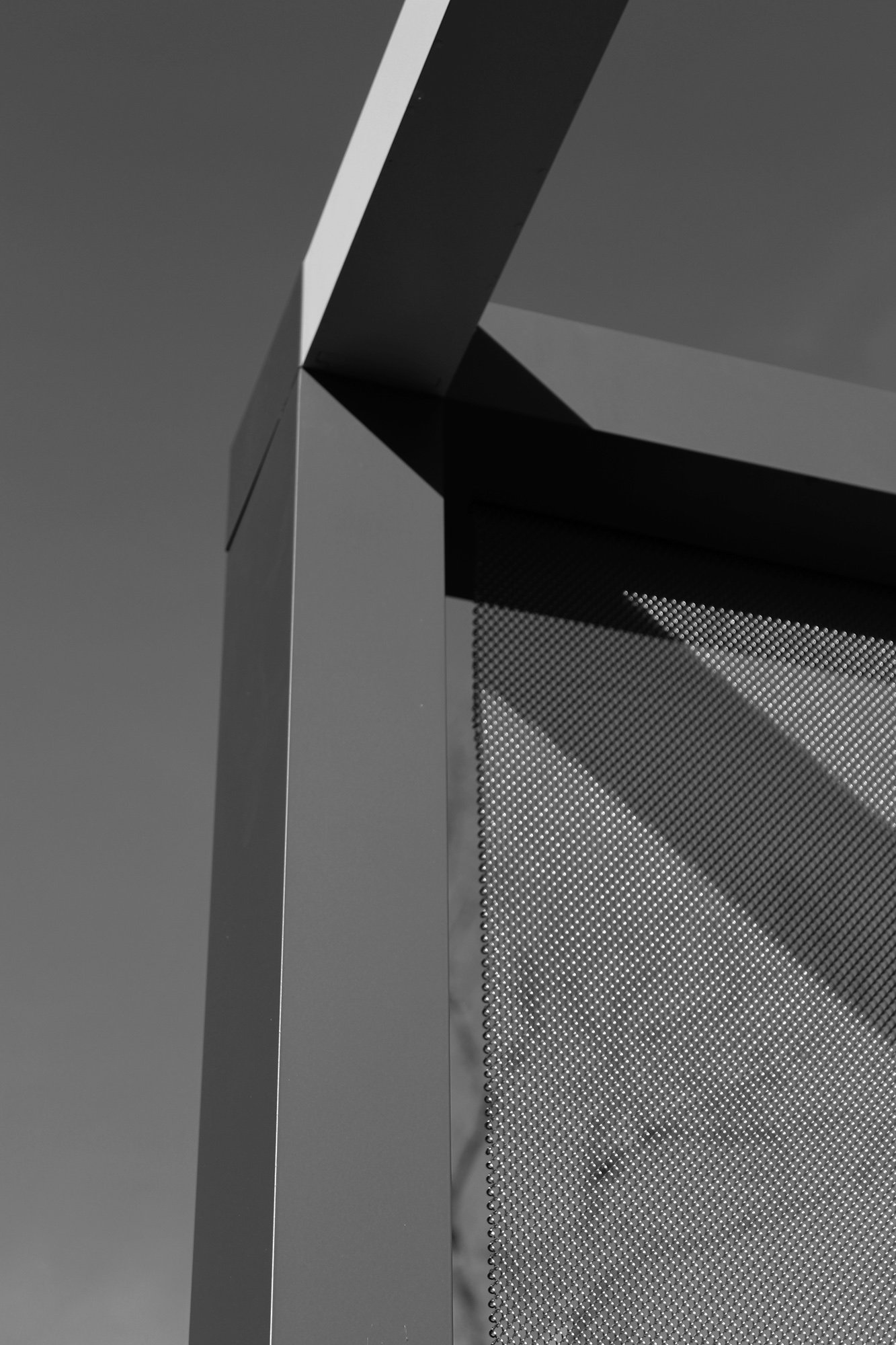A Contemporary Garden: Between Architecture and Landscape




















with Katherine Field
Metalwork fabrication / installation by Colin Butler
Photography by Joshua Tompkins
The purpose of this project was to physically and visually strengthen the connection between the client and their outdoor environment. A strong sculptural composition of the landscape is fully realized throughout all four seasons — whether viewed outward from within the home or physically occupied. Early collaborations with the client revealed their penchant for contemporary art and the desire to express it through the physical transformation of their property.
The centerline of a key window of the house, established the ‘spine’ of the project and a tether between building and landscape. The upper terrace, abutting the home, is defined by shade and a sense of enclosure. Large metal panels infilled with stainless steel mesh scrims break up the façade and define space for quiet seating. The transparency through the scrims varies in response to light and movement, producing dynamic effects. The precise, formal layout of metal arches and a granite wall are juxtaposed by informal arrangements of low plantings. Stepping down and emerging into sunlight, metal arches are rhythmically spaced along a path, guiding the way to the center of a bosque of forty red maples, Acer rubrum ‘Red Sunset’ surrounded by pasture. A sculpture, at the terminus of the path, allures.
The garden is organized and structured as a linear spine. A sight line from the upper, shady terrace to the lower, sunny field.
The centerline of a key window establishes the formal layout of the project.
An overhead pergola heightens a sense of enclosure within the upper garden terrace.
Layout and material harmony of arch, light, paver, and pea stone.
Flamed, 'Jet Mist' granite steps.
Informal arrangements of plantings juxtapose the formal layout of granite and metalwork.
A play on transparency through scrims of stainless steel mesh.
From the upper terrace to the field beyond.
The interplay of light and shadow with structure.
The textural contrast between mesh and arch.
A procession of arches spurs movement along a footpath.
Arches emerging into sunlight.
A field of red maples.
A sculpture, located within a field of trees, allures.
Arch leg footing and leveling plate details